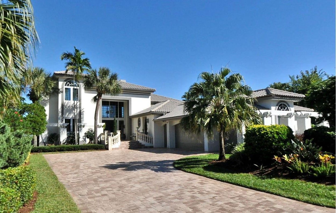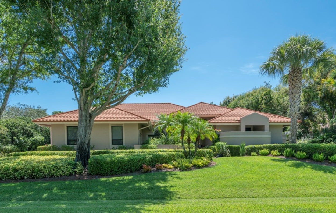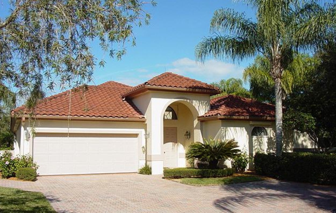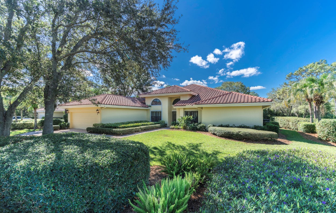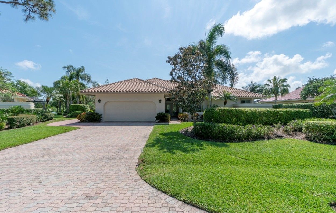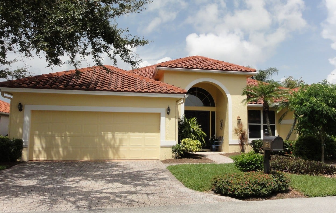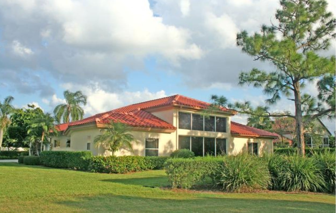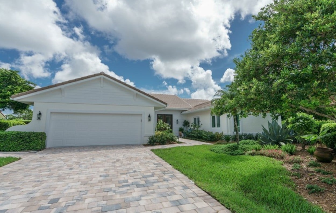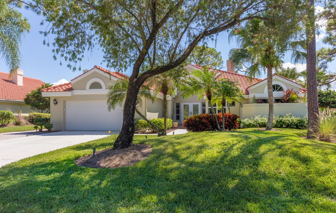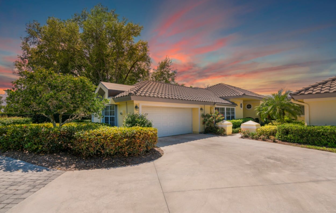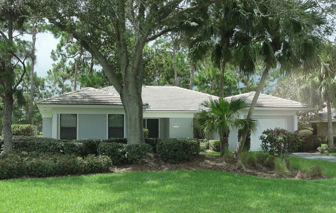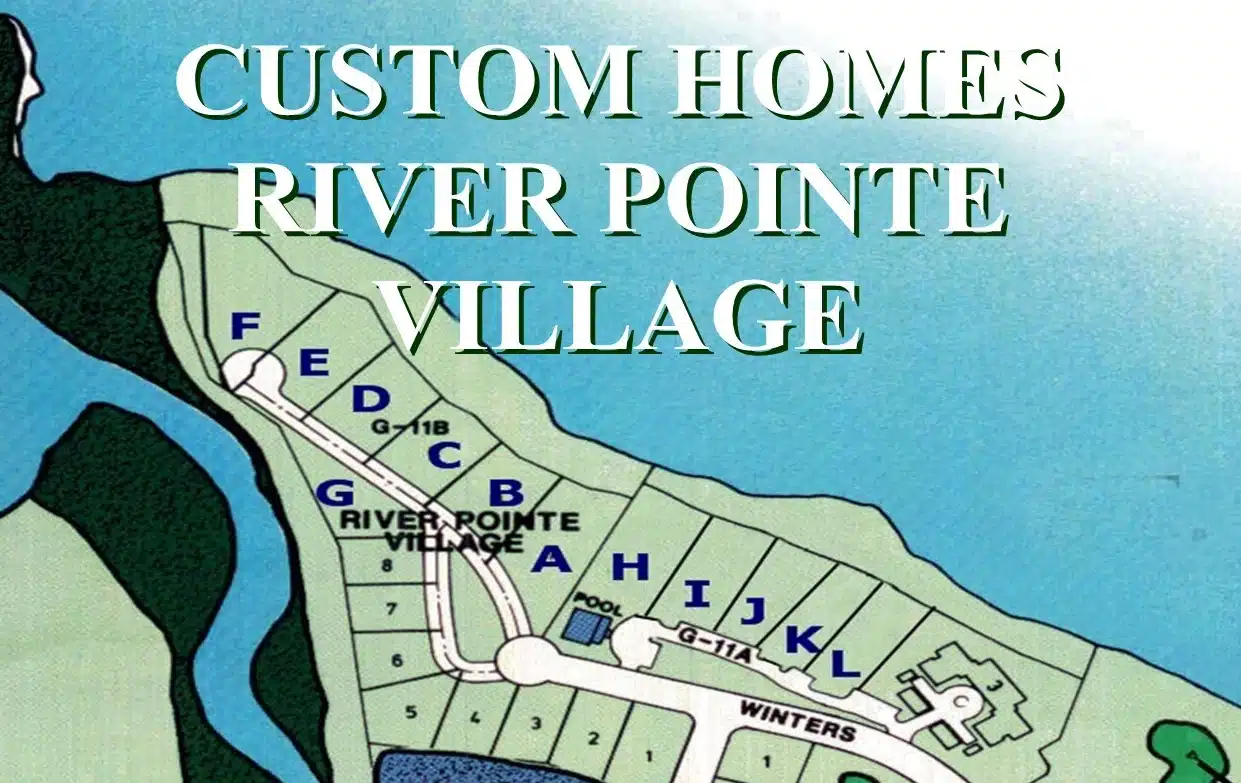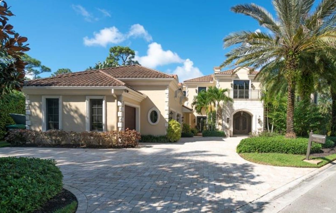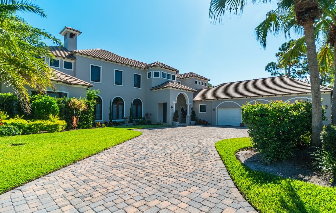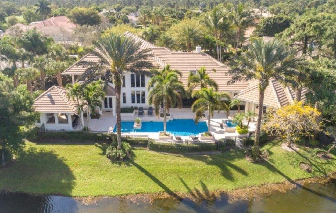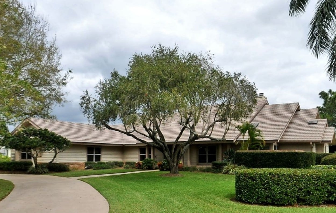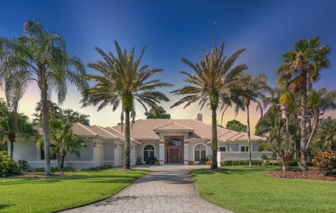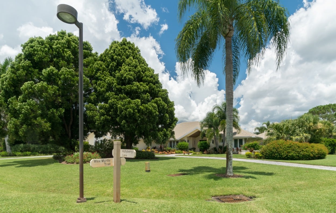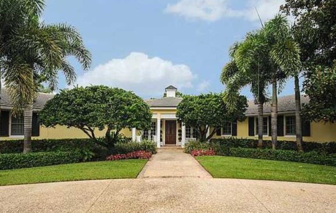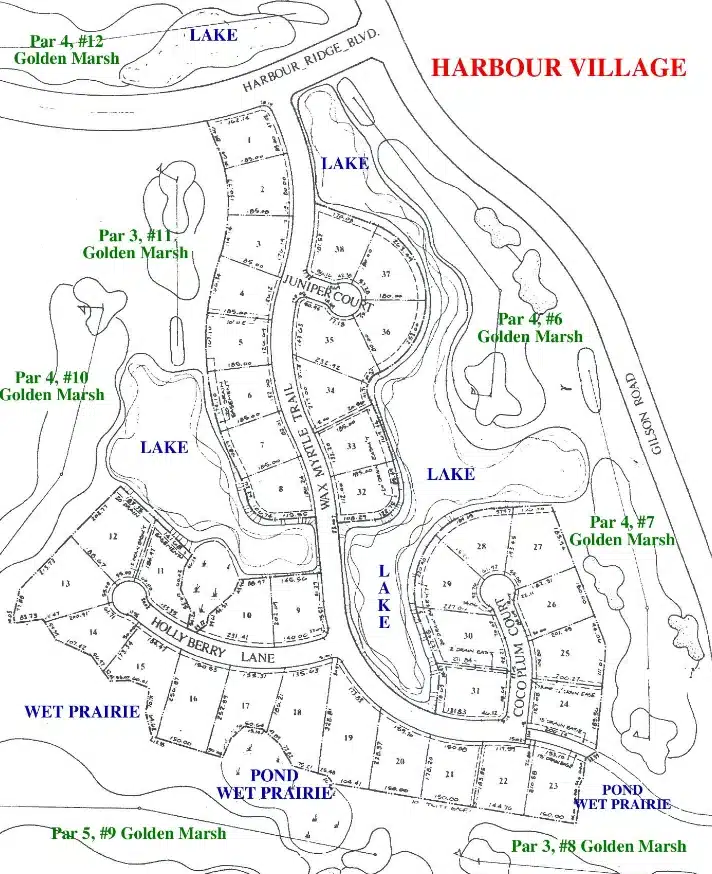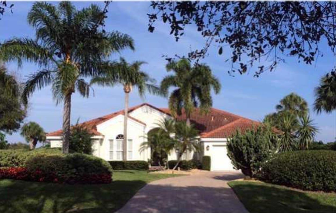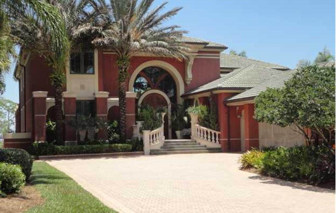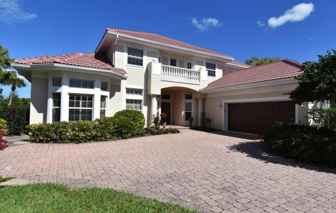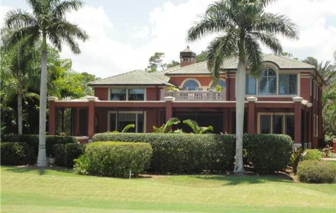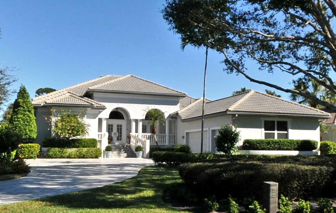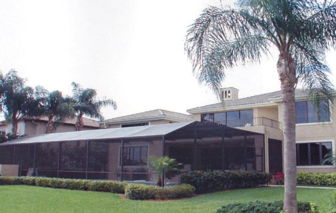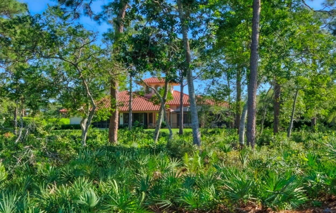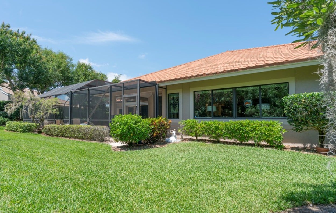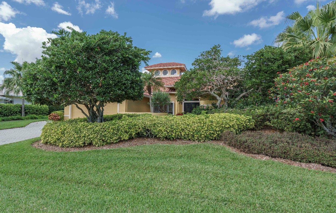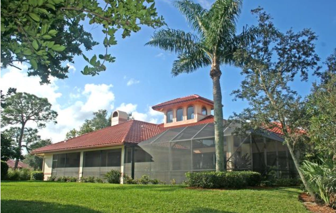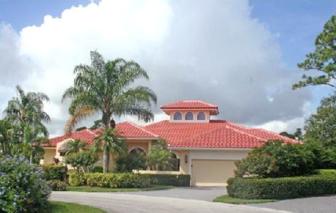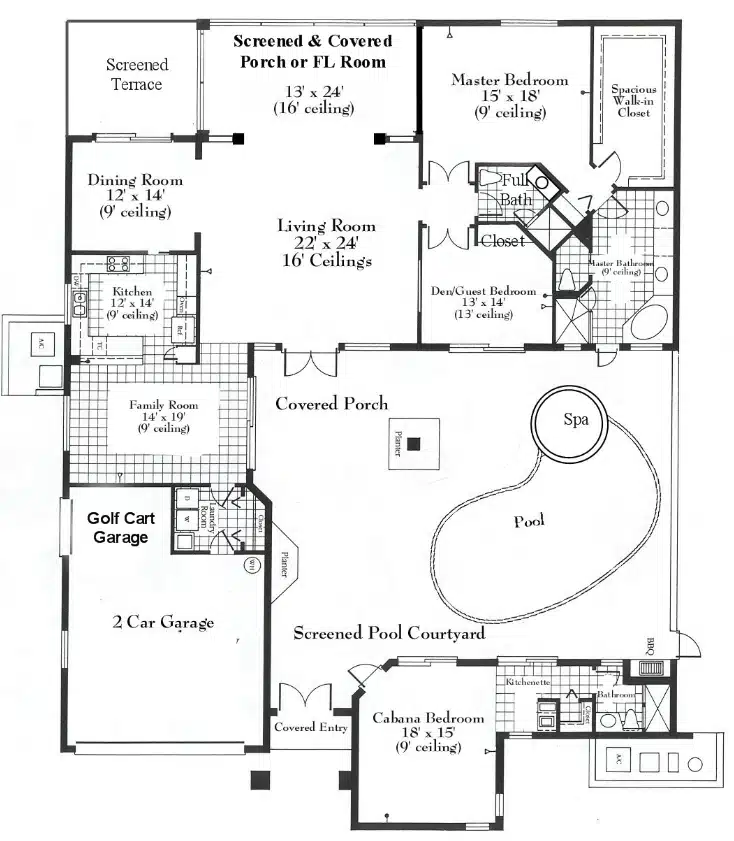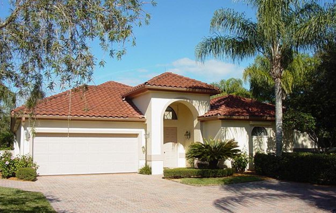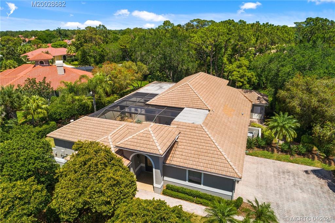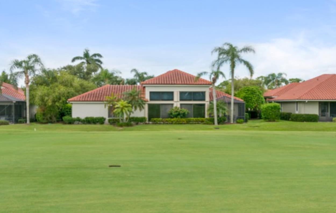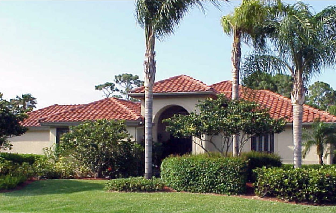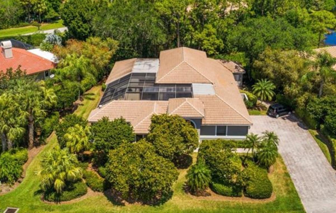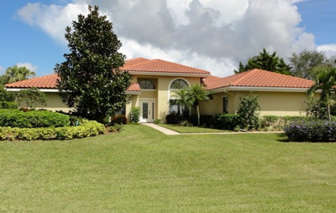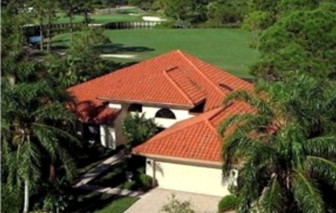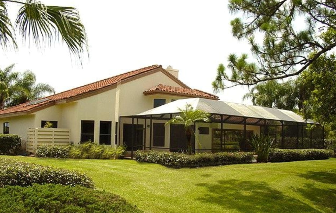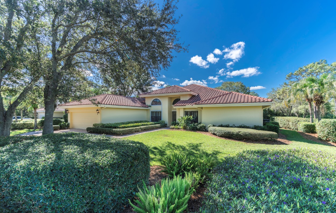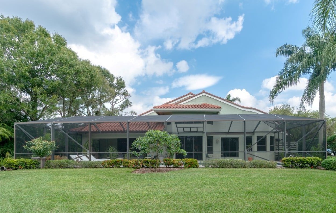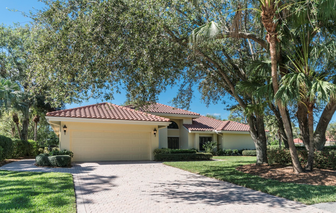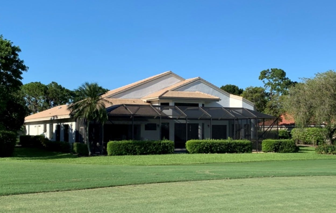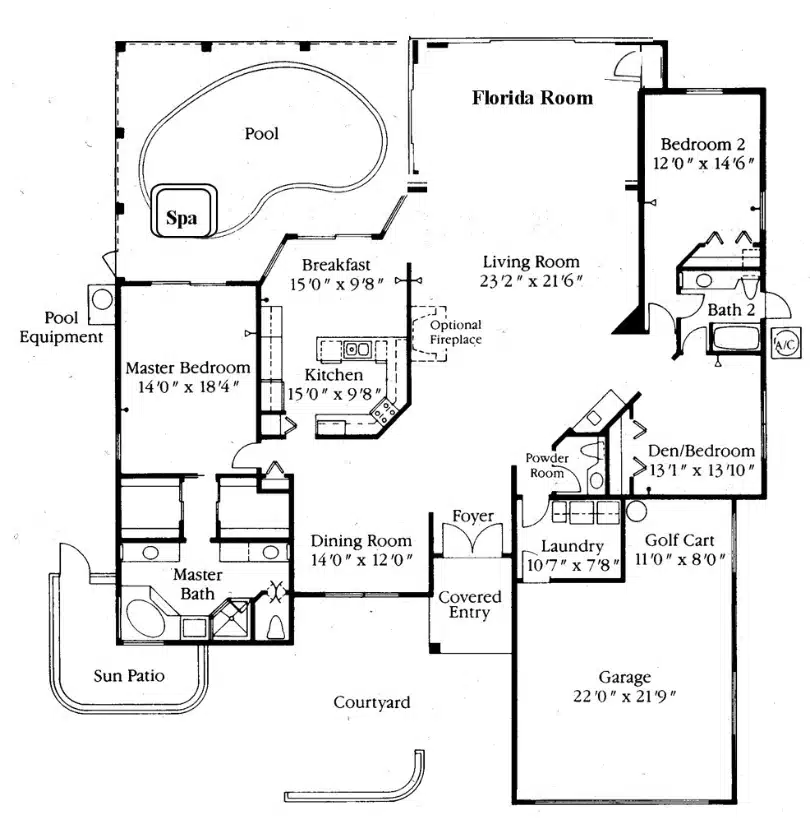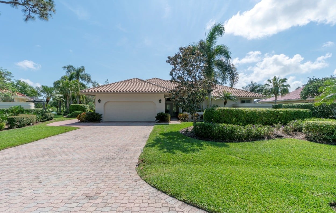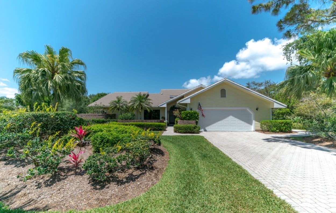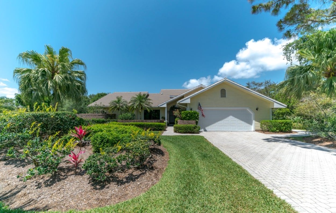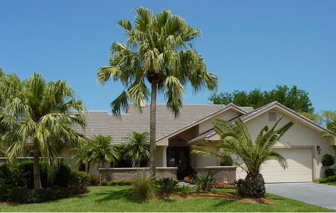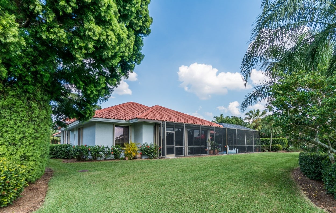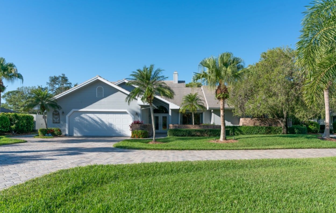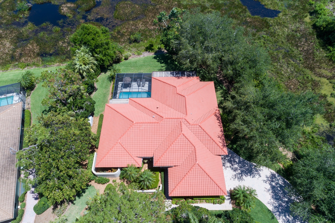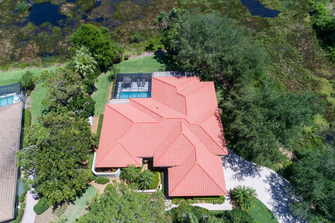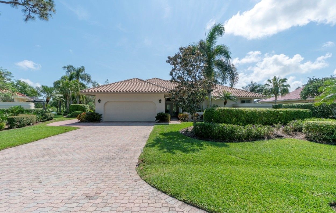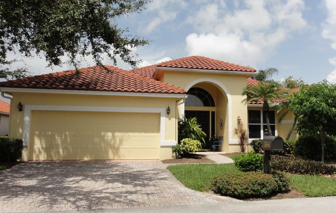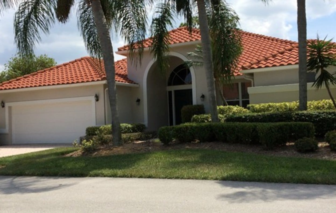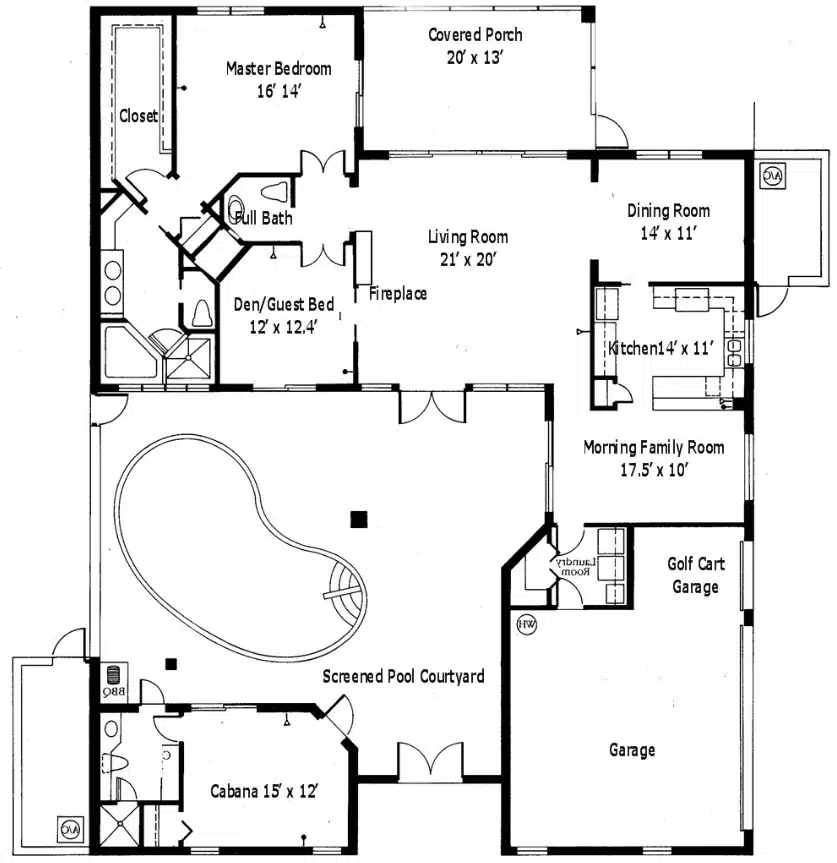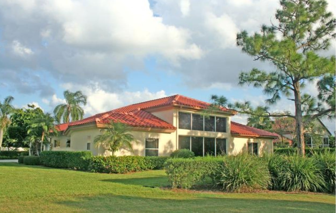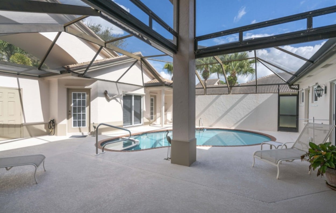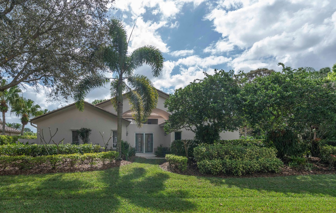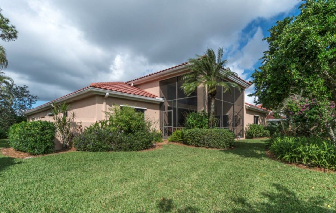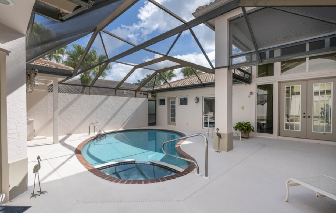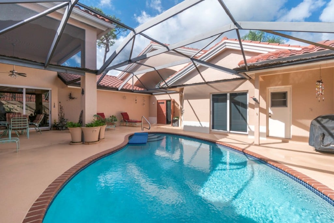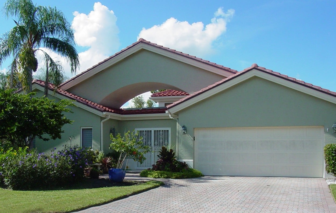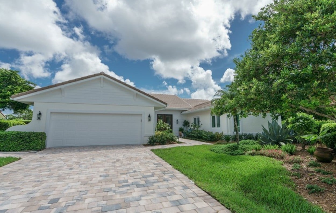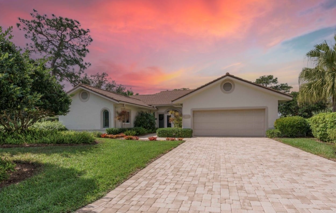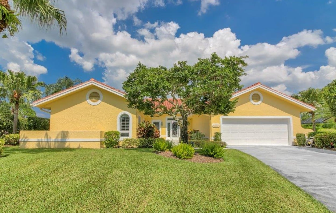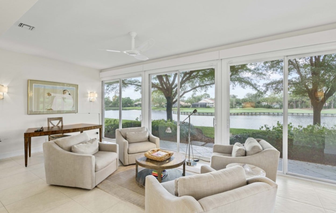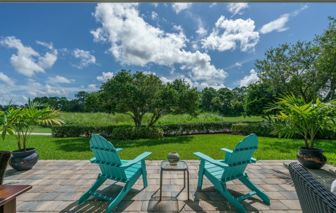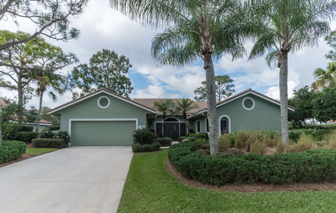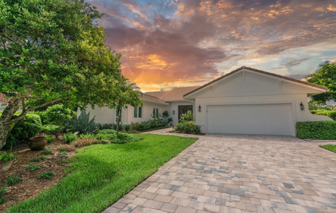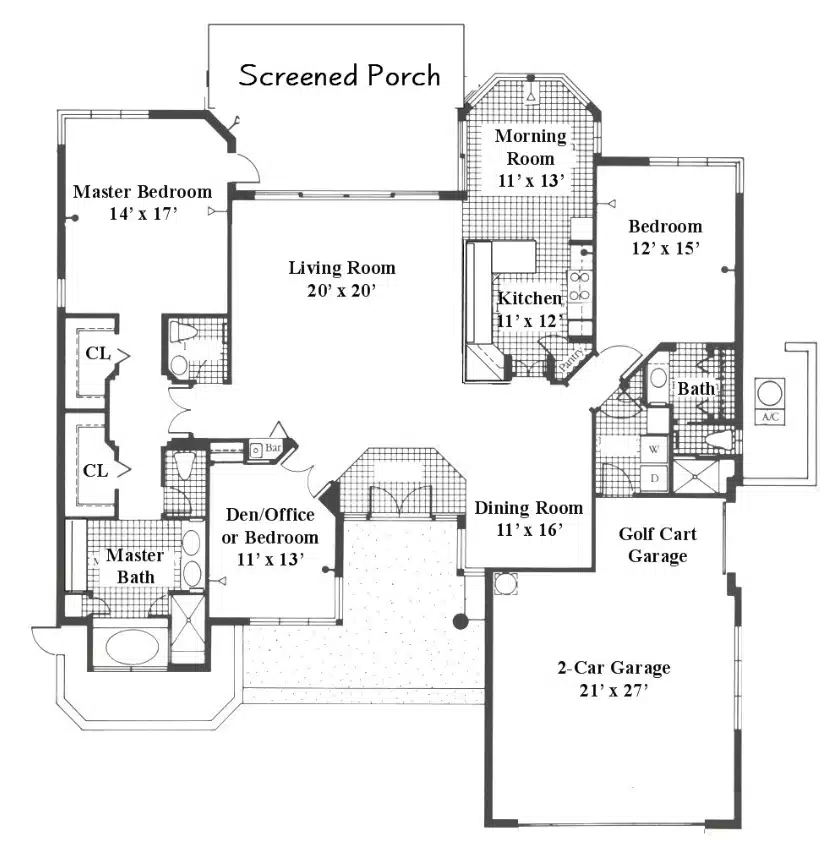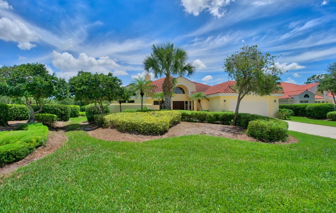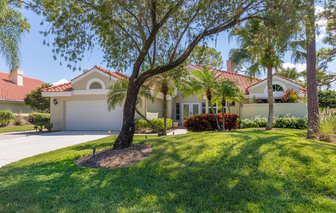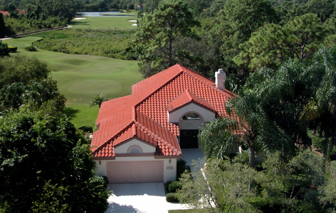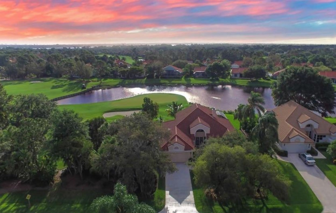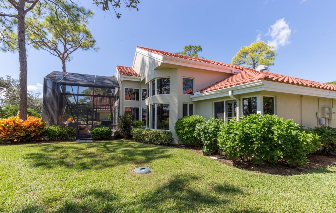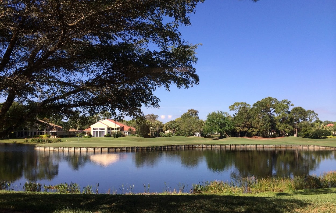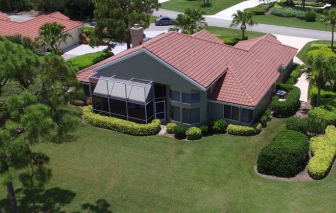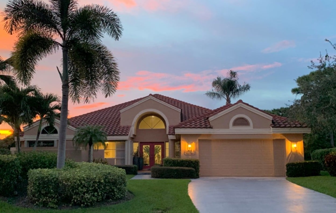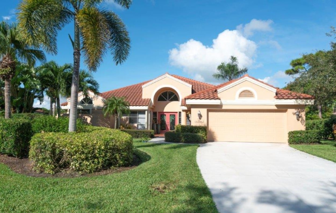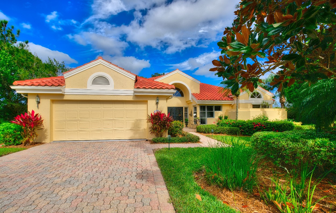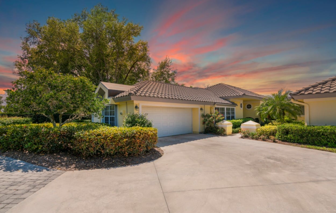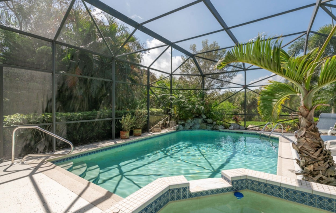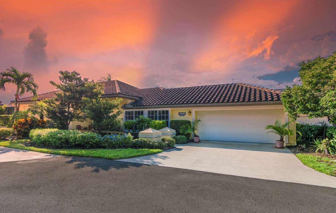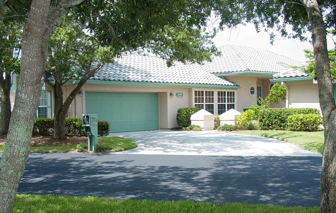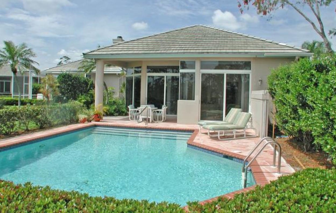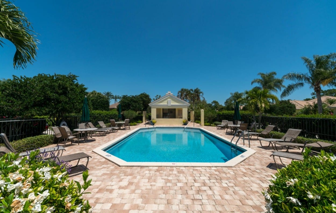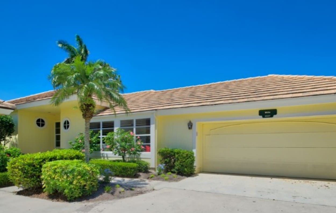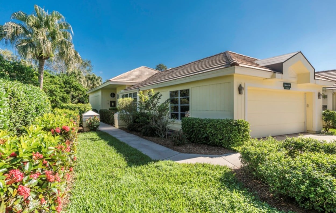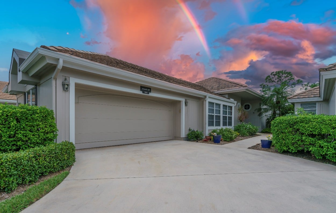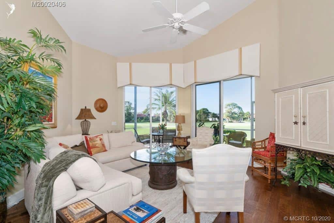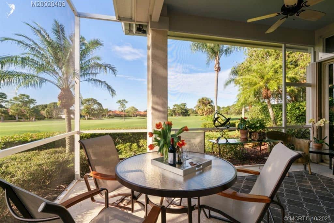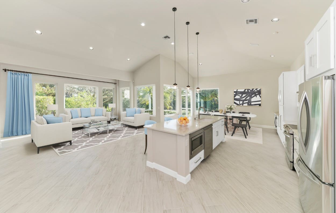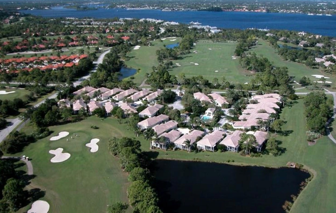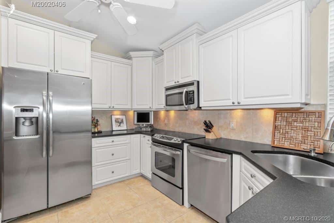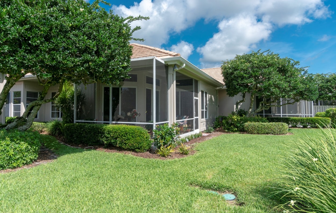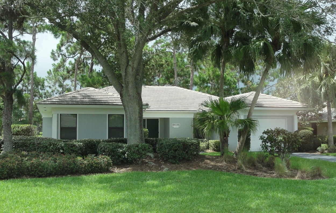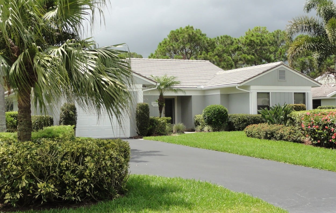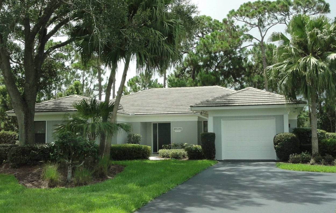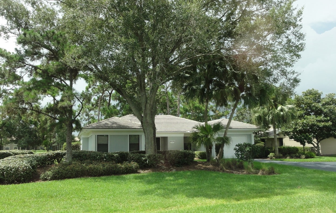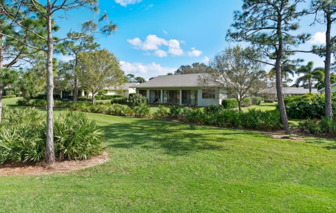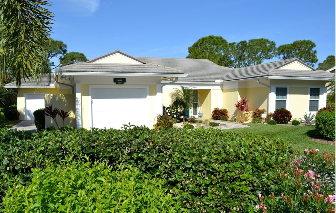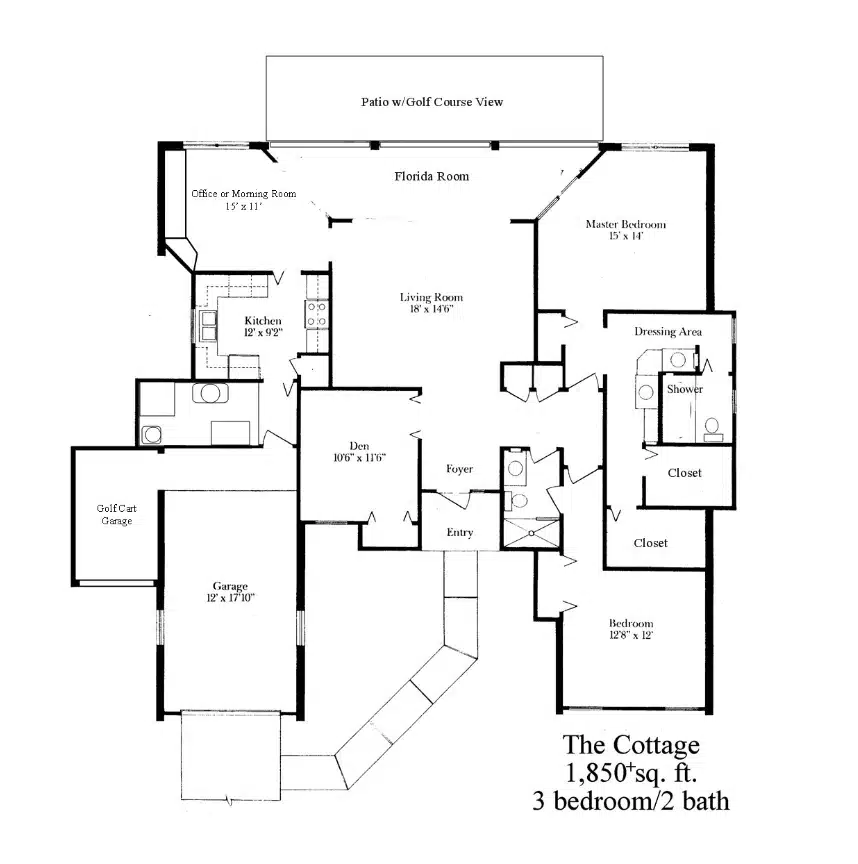River Pointe Village Custom Homes
River Pointe Village is bordered on all sides by water, either the wide St. Lucie River or Winters Creek, a tributary of the St. Lucie River. This village consists of 11 custom homes and 8 golf homes with 3 fabulous new designs only found in this village. All homes have private lots and spectacular views from their pool patio area. Homes vary in size from 2,700 to 5,000+ SF.
Harbour Village Custom Homes
Harbour Village is one of the 2 custom home villages in Harbour Ridge. Consisting of 38 spacious homesites, Harbour Village is surrounded by 6 golf holes on the Golden Marsh course, 2 large ponds and a number of smaller wetlands and preserve areas. Homes vary in size from 2,700 to 5,000 SF+.
The Sand Pine Home
Sand Pine Village Consists of 7, 2-story estate homes and 3-custom homes. All homes overlook the wide St. Lucie River and the 3rd hole on the River Ridge Golf Course. With such a limited number, these homes are always in demand. All landscaping, lawn care, painting reserves, water, sewer, and more are provided and taken care of through your village assessment fees.
The Barcelona
The Barcelona Golf Home, 3,036+ SF of Living Area, 3 bedrooms – family room – 3 1/2 bath This is the largest developer model home offered at Harbour Ridge. Most Barcelona model homes have a fireplace in the great room; all have wonderful screened lanais and pools. Available with golf course, preserve, marsh, pond and even, St. Lucie River views. This home is location in Royal Fern, Lancewood, East Hammock, West Hammock, Live Oak, Buttonbush, Deer Moss and Tallowwood Villages. All landscaping, lawn care, painting reserves, water, sewer, and more are provided and taken care of through your village assessment fees.
The Piazza Home
The Piazza model is an extraordinary home & and rare offering. There are only 5 Piazza homes in Harbour Ridge located in Buttonbush Village, Deer Moss, and Tallowwood Villages. Most of them have been extremely remodeled that they are custom homes. Enjoy Florida living at its best in this wonderful “courtyard” style, 2,747 SF., 3 bedrooms, 3 to 3 ½ bath home. Double door entrance lead to a large & gracious courtyard with protected pool. Living Room, dining room, kitchen, family room, two bedrooms each with attached bath, and laundry are in the main house. A spacious, 300 SF guest cabana complete with walk-in closet and a kitchenette is located on the other side of the courtyard. All landscaping, lawn care, painting reserves, water, sewer, and more are provided and taken care of through your village assessment fees.
The Cordova Home
The Cordova Golf Home 2,661 to 3,000 SF of Living Area, 3-bed/3 baths, Living Room, Dining Room, & Family Room The Cordova home combines elegance with functional living. Wonderful French doors open to a foyer with an expansive view of the house leading to a spectacular Florida view. Most, but not all, models have a sunken living room, all homes have family room, kitchen, dining room and 3 bedrooms and 3 full baths. All landscaping, lawn care, painting reserves, water, sewer, and more are provided and taken care of through your village assessment fees.
The Marbella Home
The Marbella Golf Home 2,534 sq. ft. of Living Area, 3 bedrooms, 2 1/2 baths If you are looking for a one room/great room concept, a living room with open space and vaulted ceilings, the Marbella golf home is a perfect fit. Double entry doors lead to a foyer with a gracious living room beyond. Large screened covered and open pool/patio area, sliding glass doors that pocket out of sight, kitchen, breakfast area, dining room, 3 bedrooms with 2 1/2 baths. All landscaping, lawn care, painting reserves, water, sewer, and more are provided and taken care of through your village assessment fees.
The Catalina Home
The Catalina Villa Home 2,460 sq. ft. of Living Area, 3 bedrooms, 3 baths, pool on large screened patio One twelve Catalina model homes exist in Harbour Ridge. This popular model commends top prices. All major living rooms open to a screened pool/patio area and enjoy spectacular Florida views. Most Catalina homes are located along the Buttonbush marsh ~ with feeding and nesting birds galore. Rarely does one of these homes come on the market. Located in Tallowwood Live Oak, & Buttonbush Villages. All landscaping, lawn care, painting reserves, water, sewer, and more are provided and taken care of through your village assessment fees.
The Courtyard Home
The Courtyard Villa Home 2,200 to 2,500 SF Living Area, 3 beds/,3 baths, including the Guest Cabana pool/patio The Courtyard model home is a smaller version of the Piazza home. Located in Tallowwood, Buttonbush & Sweetbay Villages. A personal favorite, as I live in one, this is Florida living at its best. Double door entrance lead to a large & gracious courtyard with protected pool. All landscaping, lawn care, painting reserves, water, sewer, and more are provided and taken care of through your village assessment fees.
The San Remo Home
The San Remo Villa Home 2,200 to 2,400+ SF Living Area, 3 beds/2 to 3 baths With a great room living space design, cathedral ceilings, large kitchen with great morning room, 3 bedrooms, 2 baths, wonderfully organized space, this villa model home lives “big”. Many have enclosed the screened porch and have added an additional porch. All landscaping, lawn care, painting reserves, water, sewer, and more are provided and taken care of through your village assessment fees.
Portfino Home
The Portofino Villa Home 2,189 to 2,400 SF Living Area, 3 beds, (3rd is a den/bedroom) / 2 1/2 baths A villa collection home, the Portofino home combines a cozy space with big, functional living. Wonderful double doors lead to a fantastic, vaulted ceiling, one room/great room living room. Split bedroom floor plan. This is often called the home with 2 master bedroom suites. The 3rd bedroom is a den, office, bedroom. All landscaping, lawn care, painting reserves, water, sewer, and more are provided and taken care of through your village assessment fees.
Patio Homes with Pool
The Patio Home w/Pool 1,800 SF Living Area, 3 beds, (3rd bedroom is a den/bedroom) / 2 1/2 baths. The Abaco floor plan is truly one of our best. Fabulous space, high vaulted ceilings, fantastically organized kitchen, with 3 bedrooms and 2 1/2 baths. This home lives as a one room – great room home and is complete with a great pool. All landscaping, lawn care, painting reserves, water, sewer, and more are provided and taken care of through your village assessment fees.
Patio Homes
The Patio home is the Abaco floor plan, the same floor plan as the patio home w/pool but without a private pool — is truly a great pied-a-terre. Fabulous space, high vaulted ceilings, fantastically organized kitchen, with 3 bedrooms, (the 3rd is a den/office bedroom), and 2 1/2 baths. This home lives as a one room – great room home. Split bedroom floor plan provides privacy for everyone. This home is available with pond, golf course or preserve views. All landscaping, lawn care, painting reserves, water, sewer, and more are provided and taken care of through your village assessment fees.
The Cottage Homes
The Cottage is just what the name suggests, a warm, cozy but smaller spaced home consisting of 2-bedrooms, 2 baths, office/den, living room, dining room. kitchen and screened patio. Complete with a one car garage that has a dedicated space for your golf cart storage. All landscaping, lawn care, painting reserves, water, sewer, and more are provided and taken care of through your village assessment fees.
Community Features
Audubon Society, Clubhouse, Dog Park, Driving Range, Fitness Center, Gatehouse, Golden Marsh Golf Course, Golf Pro Shop, Marina, Nature Trails, River Ridge Golf Course, Swim Center, Tennis, Tennis Pro Shop, Yacht Club



